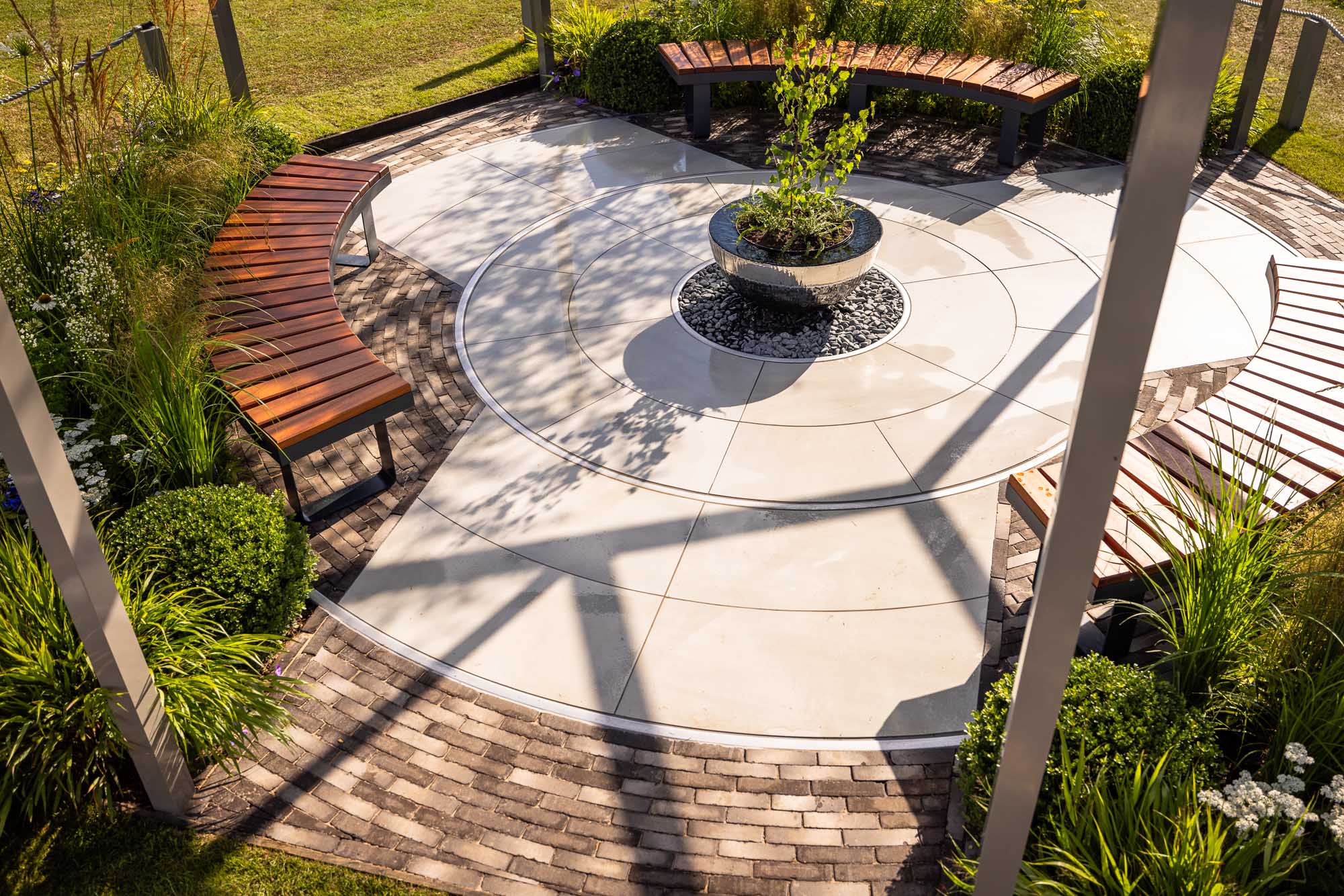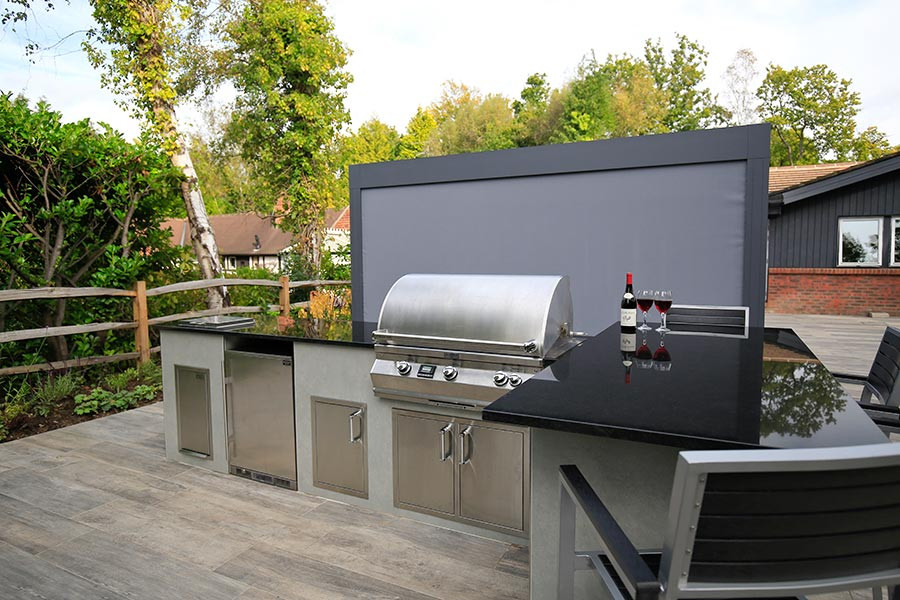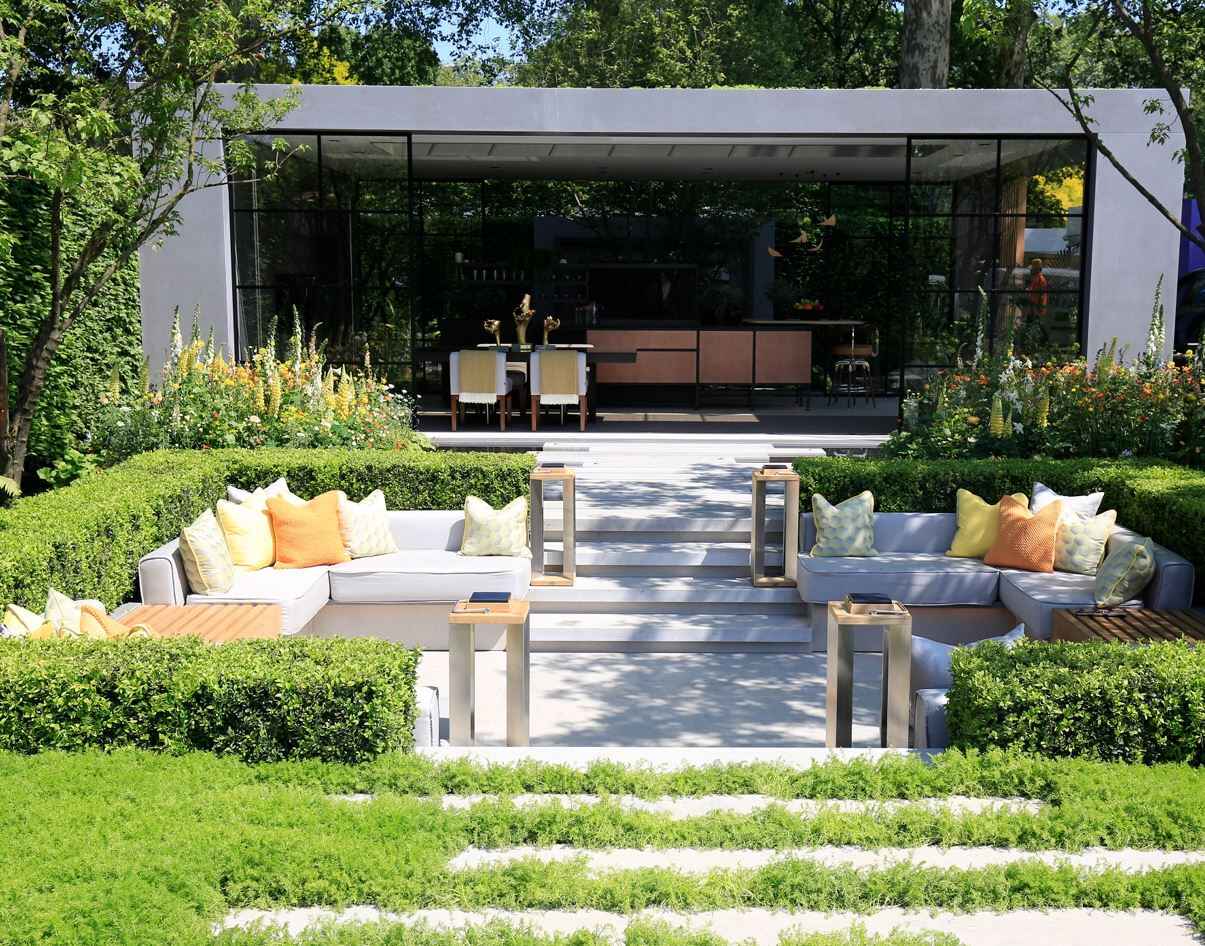Unused and unloved, this garden was a waste of space. But now it’s the most popular part of this North London home. Garden designer Sarah Croud explains how she did it.
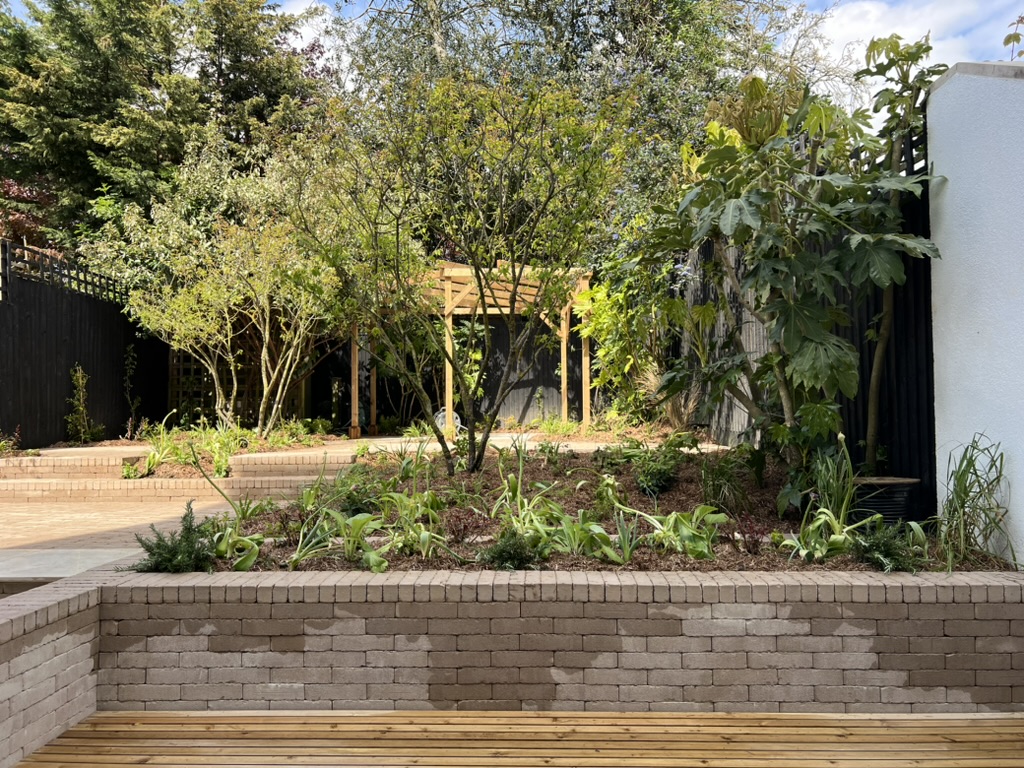
The garden design brief
The brief for this project was fairly simple: transform the current, unusable sloping garden with tired steps into a haven where the client could sit and feel immersed in lovely planting and wildlife.
The view from the kitchen was also of the utmost importance. The kitchen is the hub of the house. As it also offers the main access to the garden, the design needed to centred around it.
The garden revamp challenges
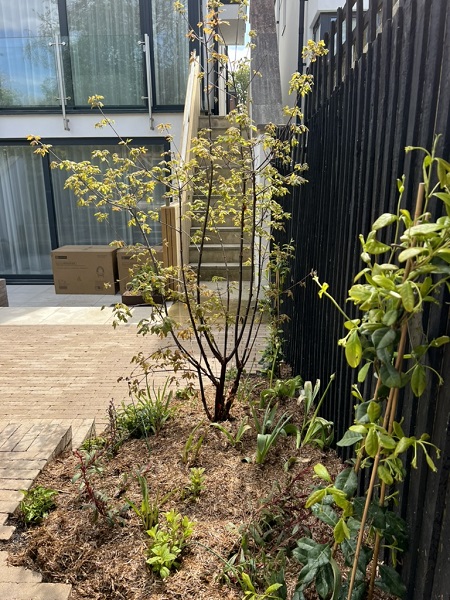
There were a some challenging factors to consider. A heat pump is situated at the rear of the garden, and strong grade concrete sat under the existing steps. In addition, steep steps lead down into the garden. These give side access from the front of the property but created an unsightly exposed under-stair storage area visible from the kitchen windows.
The new view from the kitchen
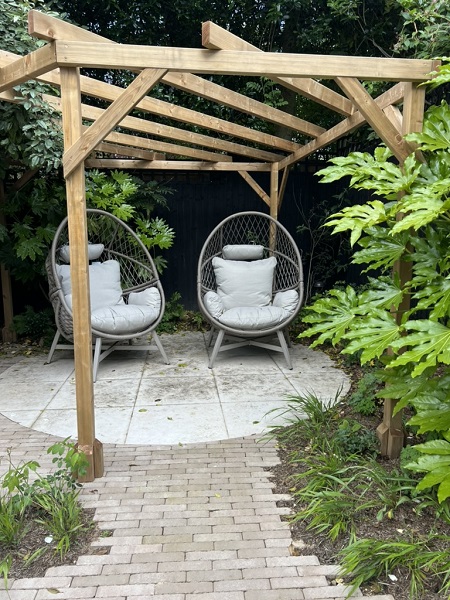
The kitchen now looks out onto the contemporary patio laid with Florence White porcelain paving, and then beyond to a pergola-covered, secluded seating area.
To one side, vertical long wooden batten screening creates a beautiful warm wall that disguises the under-stairs area. The battens are ideal for disguising a hidden door that still allows storage access.
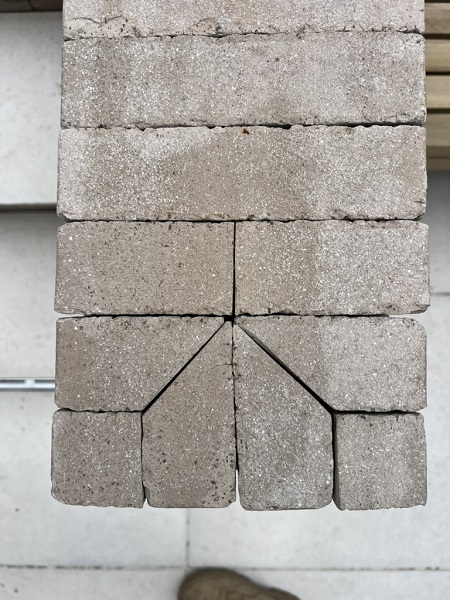
The retaining wall is clad in Stone Grey clay pavers. A floating wooden bench is set into it, inviting you out onto the patio. Custom-fitted Corten steel planters on the steps add a touch of colour and planting to break up the hard-landscaped angles.
Using paving to create a united design
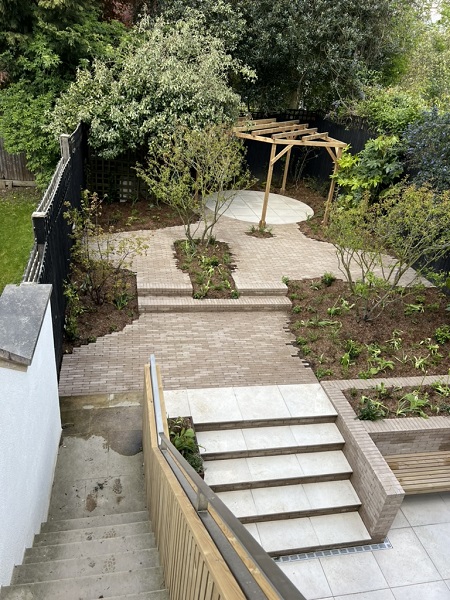
The Florence White porcelain paving and Stone Grey clay pavers play a leading role in unifying the design.
Sarah used Florence White treads for the wide steps that rise to the upper area, and Stone Grey clay pavers as risers to match the retaining wall to the side of the steps. Pathways of the same clay pavers wind around planting pockets and lead to different seating areas.
A circle of Florence White porcelain set under a wooden pergola forms the main rear seating space. Eventually, climbing roses will engulf the frame. The inspiration for this feature came from a park just two minutes from the client’s home, which is a favourite place for her to walk and relax.
Discover more ideas of how to combine clay pavers with porcelain
Planting and lighting the garden
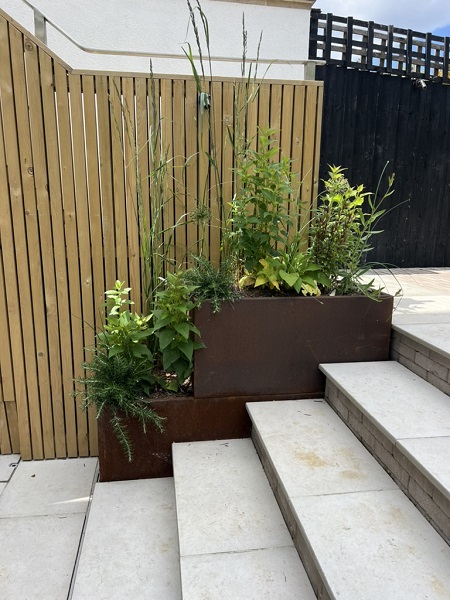
Two mature multi-stem Amelanchiers and a multi-stem Acer Griseum provide seasonal interest, height and screening. The simple underplanting is carefully planned for year-round interest and is pollinator-friendly.
This is the first garden where Sarah has specified a wildlife-friendly lighting scheme and Hudson Lighting installed the system. All landscaping was undertaken by Acacia Garden Landscaping.
The result is a beautiful immersive space to sit and relax either with a book or with friends. As the planting matures, it will enhance the journey through the garden to the secluded and enclosed seating beyond.
The Garden Revamp Company’s client is delighted and says that the garden is now the most sought-after space in her house.
With thanks to The Garden Revamp Company for help with this article.


/filters:quality(60)/mediadev/media/menu-pics/all-porcelain.jpg )
/filters:quality(60)/mediadev/media/menu-pics/luxury-italian.jpg )
/filters:quality(60)/mediadev/media/menu-pics/premium-italian.jpg )
/filters:quality(60)/mediadev/media/menu-pics/budget-porcelain.jpg )
/filters:quality(60)/mediadev/media/menu-pics/large-format-porcelain.jpg )
/filters:quality(60)/mediadev/media/menu-pics/wood-effect-porcelain.jpg )
/filters:quality(60)/mediadev/media/menu-pics/porcelain-planks.jpg )
/filters:quality(60)/mediadev/media/menu-pics/porcelain-setts.jpg )
/filters:quality(60)/mediadev/media/menu-pics/browse-all-paving.jpg )
/filters:quality(60)/mediadev/media/menu-pics/stone-paving.jpg )
/filters:quality(60)/mediadev/media/menu-pics/interior-tiles.jpg )
/filters:quality(60)/mediadev/media/menu-pics/stone-effect-porcelain.png )
/filters:quality(60)/mediadev/media/menu-pics/wood-effect-porcelain.png )
/filters:quality(60)/mediadev/media/menu-pics/grey-porcelain.png )
/filters:quality(60)/mediadev/media/menu-pics/beige-porcelain.png )
/filters:quality(60)/mediadev/media/menu-pics/dark-porcelain.png )
/filters:quality(60)/mediadev/media/menu-pics/light-porcelain.png )
/filters:quality(60)/mediadev/media/menu-pics/patio-grout.jpg)
/filters:quality(60)/mediadev/media/menu-pics/primers.jpg)
/filters:quality(60)/mediadev/media/menu-pics/porcelain-blades.jpg)
/filters:quality(90)/mediadev/media/menu-pics/drainage.jpg)
/filters:quality(60)/mediadev/media/menu-pics/cleaners.jpg)
/filters:quality(60)/mediadev/media/menu-pics/all-stone-paving.jpg )
/filters:quality(60)/mediadev/media/menu-pics/all-sawn-paving.jpg )
/filters:quality(60)/mediadev/media/menu-pics/all-riven-paving.jpg )
/filters:quality(60)/mediadev/media/menu-pics/indian-sandstone.jpg )
/filters:quality(60)/mediadev/media/menu-pics/limestone-paving.jpg )
/filters:quality(60)/mediadev/media/menu-pics/granite-paving.jpg )
/filters:quality(60)/mediadev/media/menu-pics/slate-paving.jpg )
/filters:quality(60)/mediadev/media/menu-pics/yorkstone-paving.jpg )
/filters:quality(60)/mediadev/media/menu-pics/stone-pavers.jpg )
/filters:quality(60)/mediadev/media/menu-pics/cobbles-setts.jpg )
/filters:quality(60)/mediadev/media/menu-pics/plank-paving.jpg )
/filters:quality(60)/mediadev/media/menu-pics/paving-circles.jpg )
/filters:quality(60)/mediadev/media/menu-pics/bespoke-paving-1.jpg )
/filters:quality(60)/mediadev/media/menu-pics/edging-stones-1.jpg )
/filters:quality(60)/mediadev/media/menu-pics/prestige-stone.jpg )
/filters:quality(60)/mediadev/media/menu-pics/grey-blue-stone.png)
/filters:quality(60)/mediadev/media/menu-pics/swatch-black-dark.jpg )
/filters:quality(60)/mediadev/media/menu-pics/swatch-buff-beige-white.jpg )
/filters:quality(60)/mediadev/media/menu-pics/sealants.jpg)
/filters:quality(60)/mediadev/media/menu-pics/all-clay-paving.jpg )
/filters:quality(60)/mediadev/media/menu-pics/alpha-clay-pavers.jpg )
/filters:quality(60)/mediadev/media/menu-pics/cottage-garden-clay-pavers.jpg )
/filters:quality(60)/mediadev/media/menu-pics/kessel-garden-clay-pavers.jpg )
/filters:quality(60)/mediadev/media/menu-pics/artisan-clay-pavers.jpg )
/filters:quality(60)/mediadev/media/menu-pics/grey-blue-clay-paver.png )
/filters:quality(60)/mediadev/media/menu-pics/red-brown-clay-pavers.png )
/filters:quality(60)/mediadev/media/menu-pics/beige-buff-clay-pavers.png )
/filters:quality(60)/mediadev/media/menu-pics/composite-decking.jpg )
/filters:quality(60)/mediadev/media/menu-pics/designboard-decking.jpg )
/filters:quality(60)/mediadev/media/menu-pics/classic-designboard.jpg )
/filters:quality(60)/mediadev/media/menu-pics/brushed-designboard.jpg )
/filters:quality(60)/mediadev/media/menu-pics/grooved-designboard.jpg )
/filters:quality(60)/mediadev/media/menu-pics/millboard-decking.jpg )
/filters:quality(60)/mediadev/media/menu-pics/grey-decking.jpg )
/filters:quality(60)/mediadev/media/menu-pics/black-charcoal-decking.jpg)
/filters:quality(60)/mediadev/media/menu-pics/brown-decking.jpg)
/filters:quality(60)/mediadev/media/menu-pics/all-build-deck.png )
/filters:quality(60)/mediadev/media/menu-pics/stone-cladding.jpg )
/filters:quality(60)/mediadev/media/menu-pics/all-garden-walling-1.jpg )
/filters:quality(60)/mediadev/media/menu-pics/facing-bricks.jpg )
/filters:quality(60)/mediadev/media/menu-pics/garden-screening.jpg )
/filters:quality(60)/mediadev/media/menu-pics/all-steps-coping.jpg )
/filters:quality(60)/mediadev/media/menu-pics/stone-garden-steps.jpg )
/filters:quality(60)/mediadev/media/menu-pics/sawn-steps.jpg )
/filters:quality(60)/mediadev/media/menu-pics/riven-steps.jpg )
/filters:quality(60)/mediadev/media/menu-pics/yorkstone-steps.jpg )
/filters:quality(60)/mediadev/media/menu-pics/bespoke-steps.jpg )
/filters:quality(60)/mediadev/media/menu-pics/porcelain-steps.jpg )
/filters:quality(60)/mediadev/media/menu-pics/off-the-shelf.jpg )
/filters:quality(60)/mediadev/media/menu-pics/stone-coping.jpg )
/filters:quality(60)/mediadev/media/menu-pics/sawn-coping.jpg )
/filters:quality(60)/mediadev/media/menu-pics/riven-coping.jpg )
/filters:quality(60)/mediadev/media/menu-pics/yorkstone-coping.jpg )
/filters:quality(60)/mediadev/media/menu-pics/bespoke-coping.jpg )
/filters:quality(60)/mediadev/media/menu-pics/stone-pier-caps.jpg )
/filters:quality(60)/mediadev/media/menu-pics/porcelain-coping.jpg )
/filters:quality(60)/mediadev/media/menu-pics/all-bespoke-services.jpg )
/filters:quality(60)/mediadev/media/menu-pics/bespoke-paving-2.jpg )
/filters:quality(60)/mediadev/media/menu-pics/bespoke-steps-1.jpg )
/filters:quality(60)/mediadev/media/menu-pics/bespoke-coping-1.jpg )
/filters:quality(60)/mediadev/media/menu-pics/edge-profiles.jpg )
/filters:quality(60)/mediadev/media/menu-pics/masonry-services.jpg )
/filters:quality(60)/mediadev/media/menu-pics/deluxe-pergolas.jpg )
/filters:quality(60)/mediadev/media/menu-pics/proteus-pergolas.jpg )


